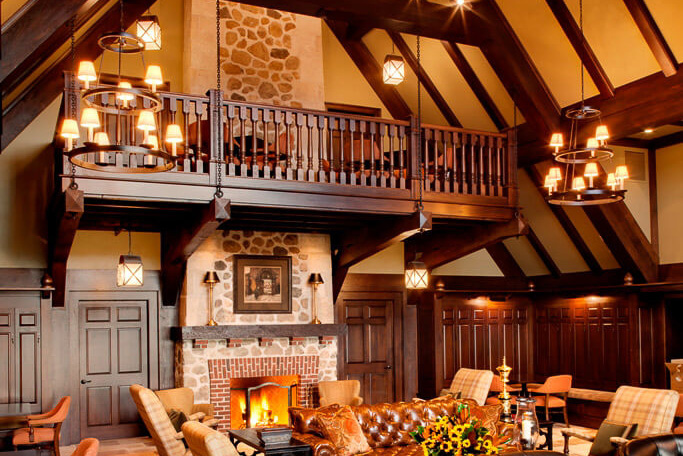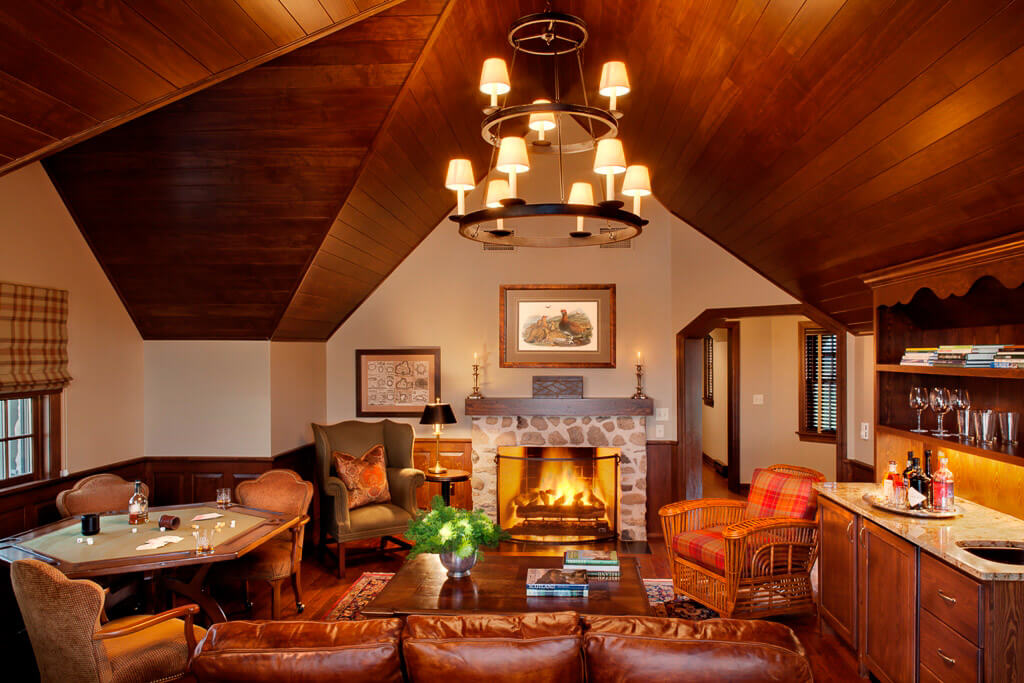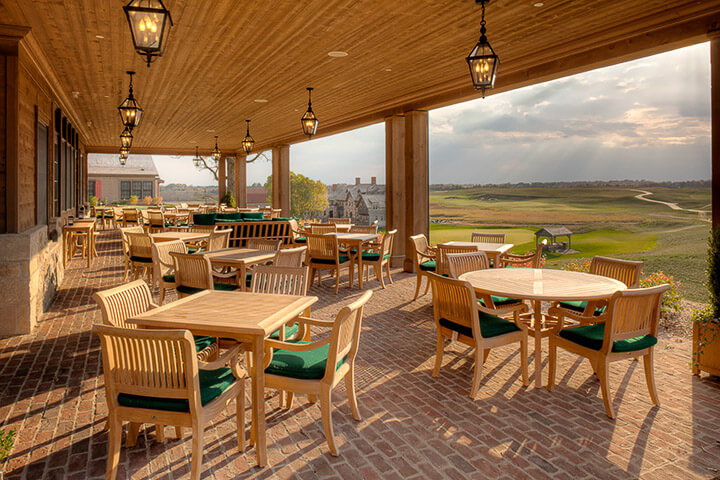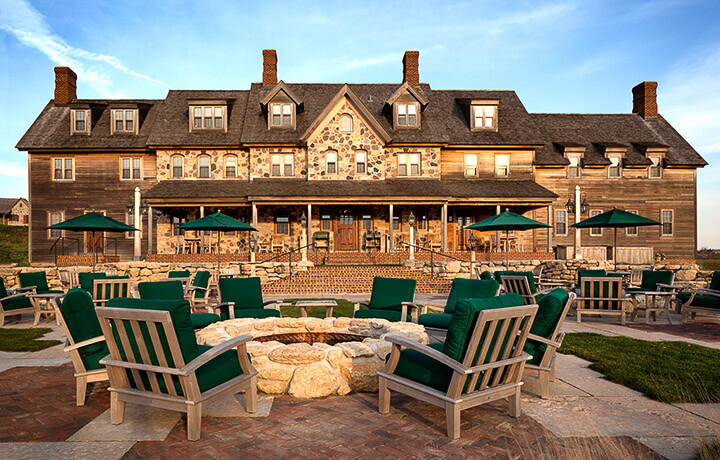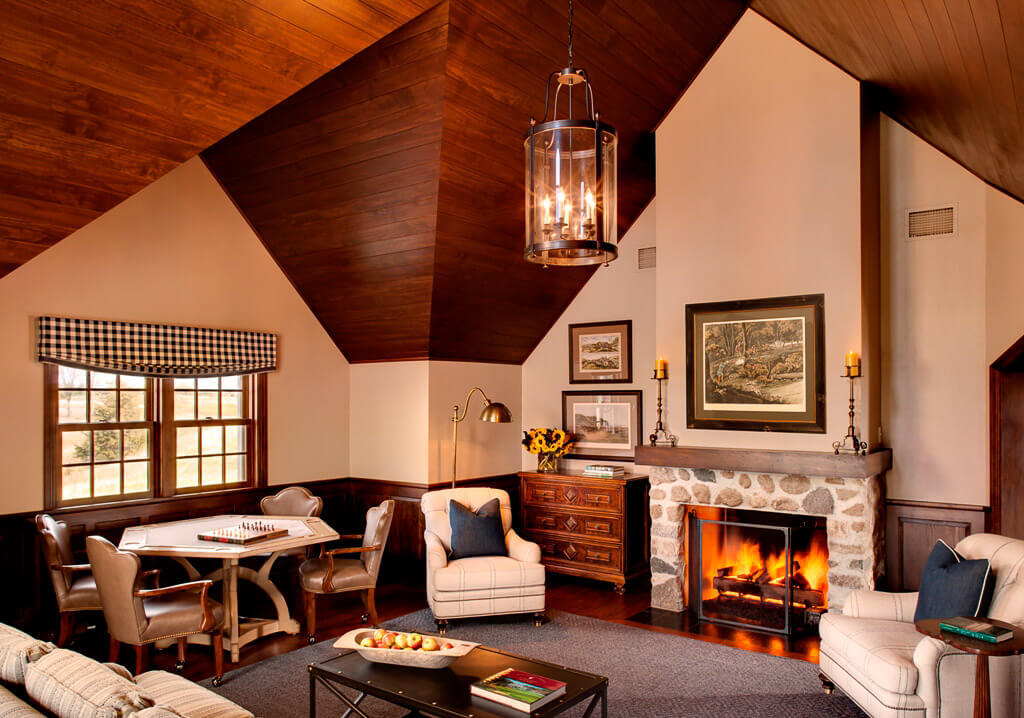Erin Hills Golf Course Club House & Cottages
Rich leathers, wools and twills play off the deep interior finishes in this classically styled collaboration between Wade Weissmann Architecture and Peabody’s Interiors. Inspired by the prestigious golf clubs of Ireland, Erin Hills’ clubhouse and cottages were designed to highlight the natural beauty of the course and its surroundings while creating an atmosphere tailored toward comfort and camaraderie.
Design by Emily Winters Posselt
Photographer: David Bader
Architect: Wade Weissmann Architecture
Location: Erin, Wisconsin
