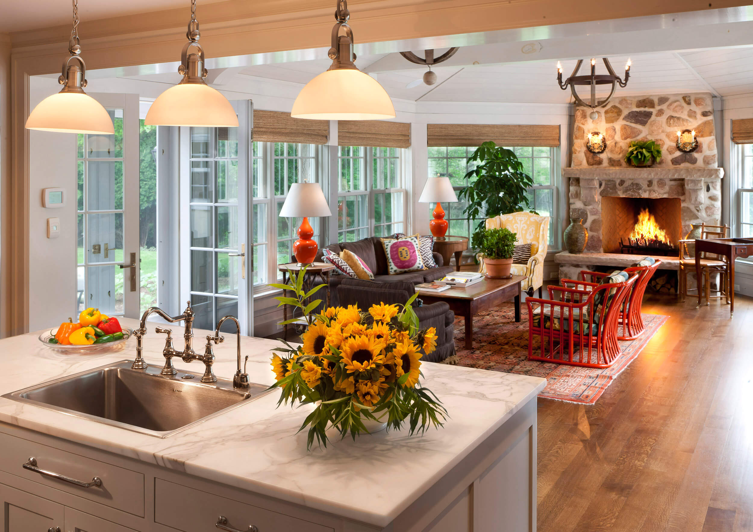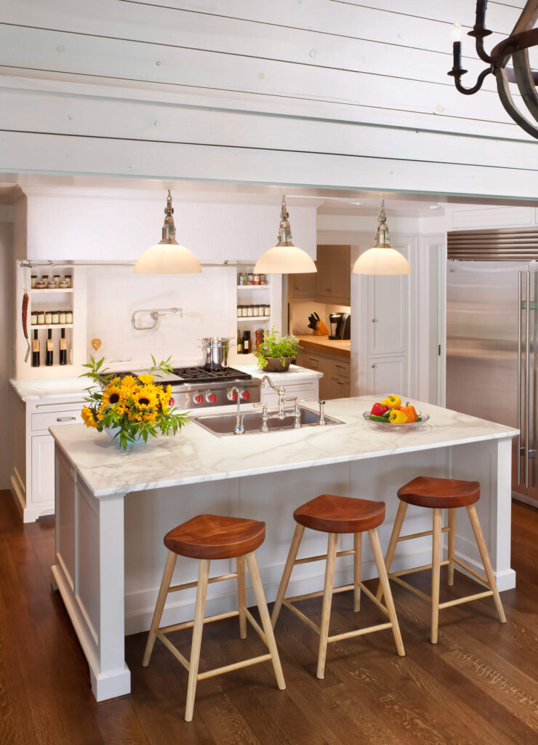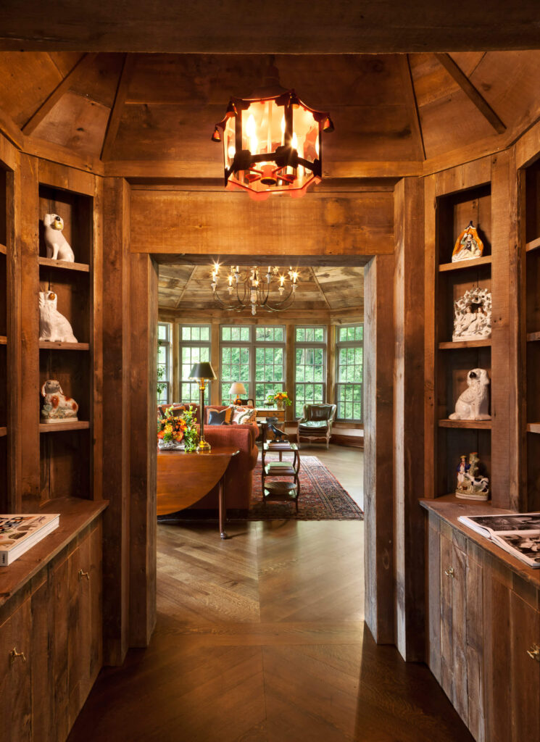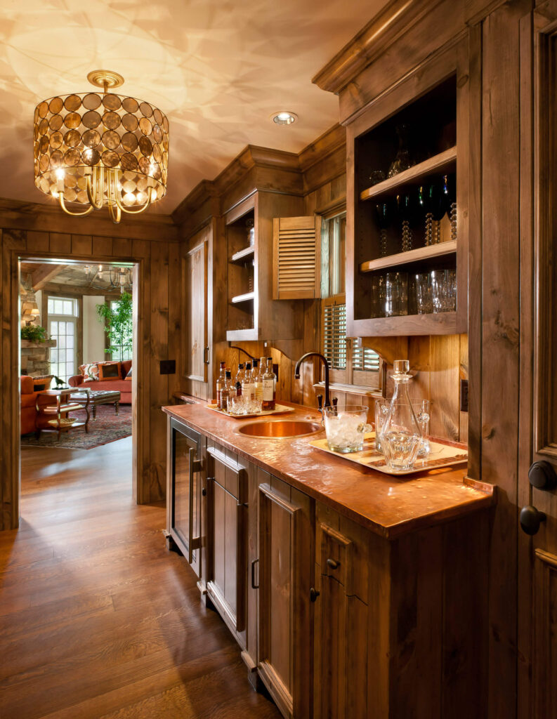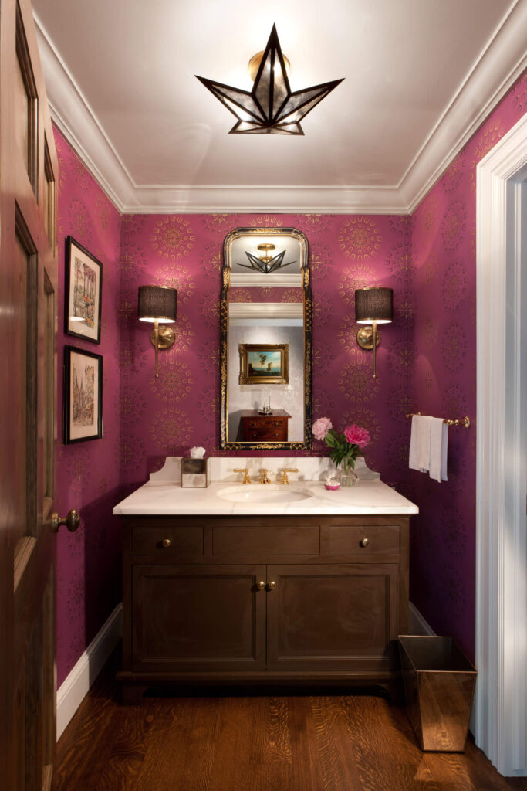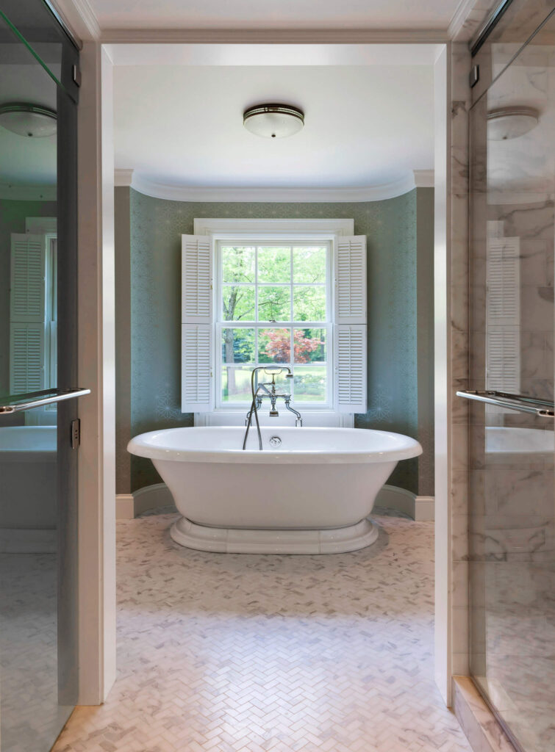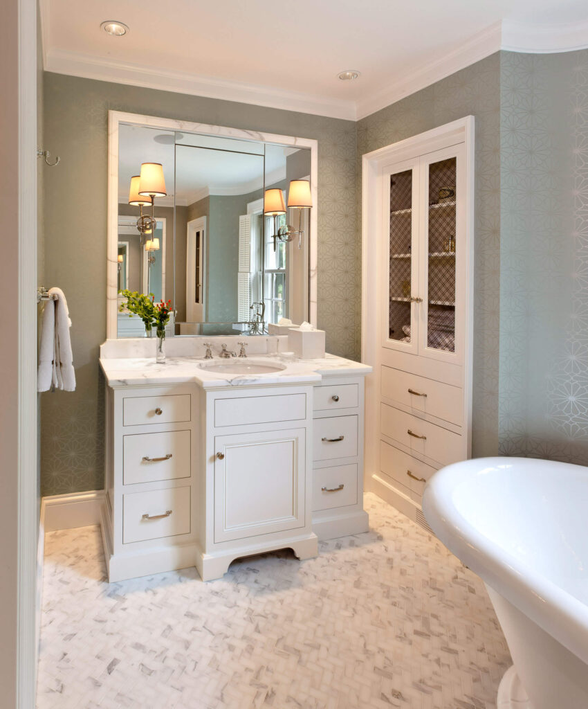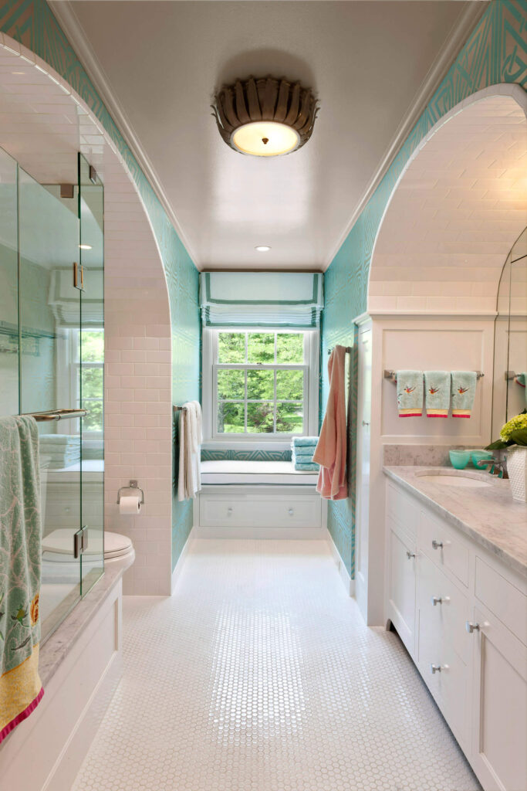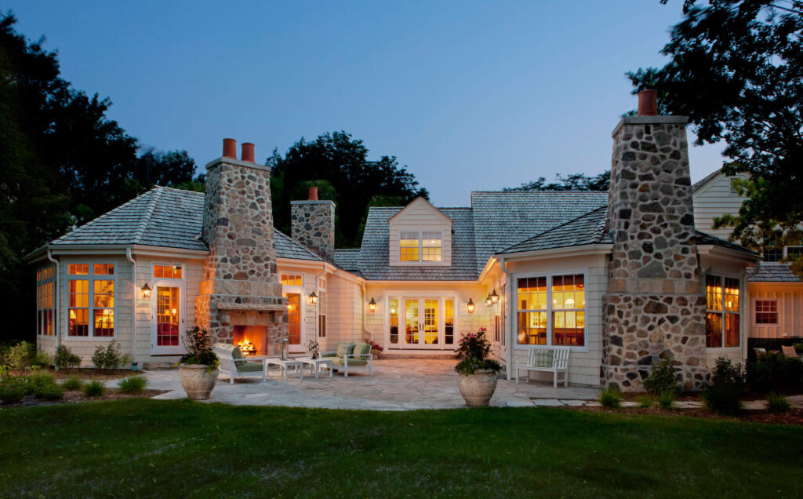Midwest Country House
Eclectic, bold stylings define this sprawling countryside home. French doors and Victorian-sash windows welcome natural light and draw attention to the backyard beyond. From the bright and airy family room to an elegant raspberry half-bath to the lodge-inspired great room and bar, each space within the home tells a story all its own.
Design by Jennifer Schuppie
Photographer: David Bader
Architect: Wade Weissmann Architecture
Location: River Hills, Wisconsin
